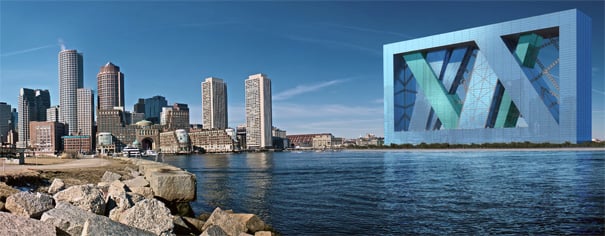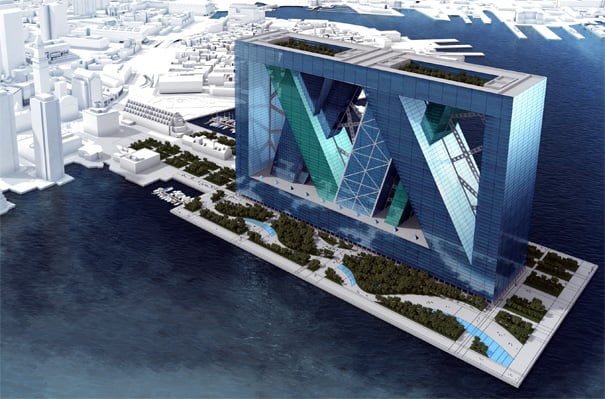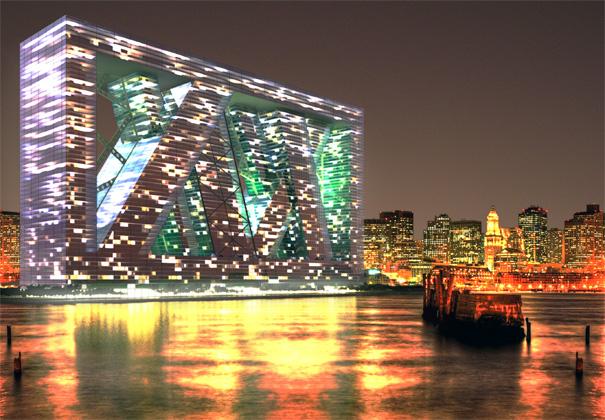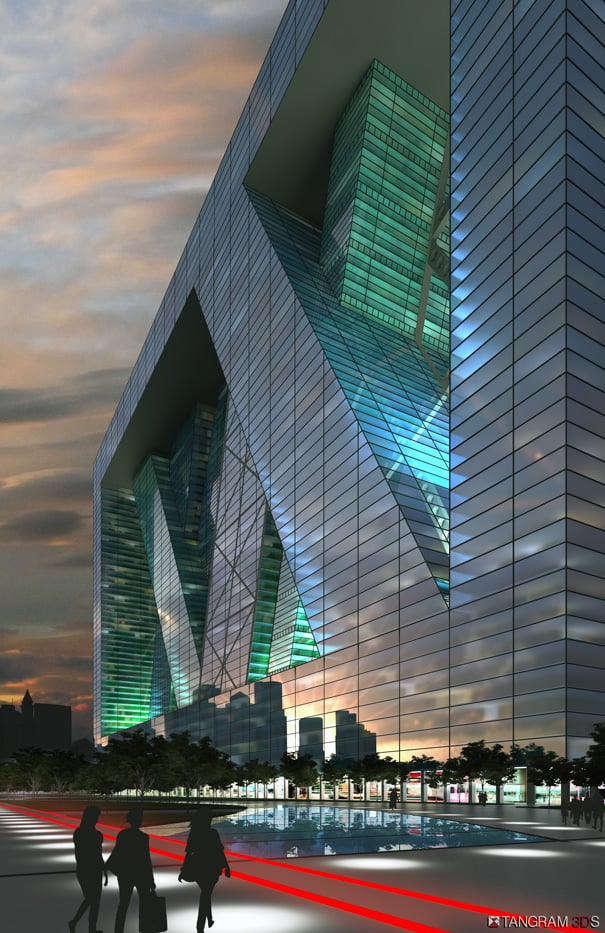Boston Gets A Boa
Can the Dubai real-estate slump be blamed on ambitious projects that tried to recreate mini magical kingdoms? Don’t know, however that’s not stopped the designers from their creative thinking so let’s overview a challenging project that’s aimed for Boston residents. Christened The Boa (Boston Arcology), this floating city isn’t worried about the threat of rising oceans, because it’s equipped with “techniques of today and has been researched to be totally feasible.” Read on to know more…
Highlights of the Boa:
- It will be capable of housing 15,000 people distributed in hotels, offices, retail, museums, condominiums, and a new city hall.
- The massing of Boa takes its cue from the built environment of Boston proper and as such exudes a rigorous geometric format. That format is further emphasized by the scaling of the golden rectangle whose proportions are: 1: 1.618.
- Within this golden rectangle, Boa’s design alignments have a unique relationship with the Boston common.
What appear to be random projections of massing are actually fashioned as a vertical construct of the “common.” These diagonals are held in check by a fixed border as if a rigid urban edge. - Because of its scale, Boa is positioned perpendicular to the waterfront, preserving view corridors and general development massing.
- Sky gardens will be inserted into the three main towers every 30 floors. These sky gardens provide landscaped glass enclosed atria. In addition to their practical application of additional sunlit units, the “sky gardens” will create a sense of neighborhood presence and support a range of sustainable initiatives.
Vertical commuting within Boa will be supported by a series of local and express transfer floors. - Boa is geared to an all pedestrian environment. Accordingly, only select horizontally based areas will be fitted with moving walkways and/or electric train carriers.
- Boa is designed to expand the horizon of sustainability and will seek LEED certification.
- Boa will eliminate the need for cars within the urban structure to create a carbon neutral entity. Some of these elements are secured wind turbines, fresh water recovery and storage systems, passive glazing system, sky garden heating/cooling vents, gray water treatment, solar array banding panels, and harbor based water turbines.
- A massive park system platform (pedestrian only) will be more than double the current green space allocation for the waterfront of Boston.
Boa is a floating city within a city, and is technically feasible, with the method as follows:
The foundation of Boa is a series of poured concrete cells, which are combined to form a buoyant platform. The grid of these cells serves as the foundation for the rigid steel
Superstructure
- Though seemingly counter-intuitive, concrete is in fact a viable and durable floating solution. Oil rigs, barges, and even ships from WWII all employed this use of concrete to create buoyant objects. With new self sealing concrete, and other technologies, such structures can be monitored indefinitely.
- By proportional height, width, length, and weight, this buoyant platform is estimated to 90 feet, with an additional 15 feet of “buffer.” Assuming approximately 30-40 ft current depth in the ocean bed, a “retaining pool” would be sunk into the harbor, giving a waterline to base dimension of 105 feet. This becomes the fixed “pool” in which Boa floats as water seeks its own level.
- Boa is proposed as a three phase master plan. Though capable of program changes and opportunities, the project is geared to a ten year build-out. Because it is built in the harbor, it will have minimum impact on existing functions. Further, Boa is designed not to encroach on existing channels.
Designer: E. Kevin Schopfer, AIA, RIBA
Renderings: Tangram 3DS










